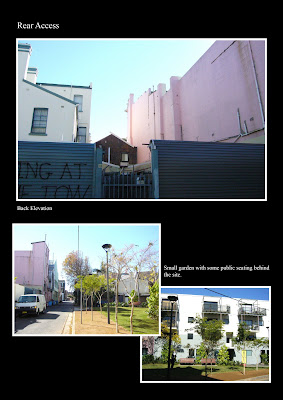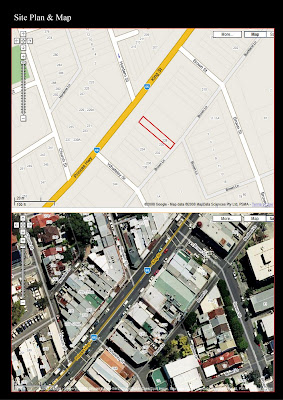
A small building sandwiched between two double-facade historical looking building.


A young single man who loves nature and chinese art. He is fascinated by the garden behind the site which is a totally different atmosphere from the busy street at front.
Art Works selected


Initial Sketch Model#1: Simplicity, clean, soft, subtleness
Front Facade
Gallery at both floors in the front, open courtyard at the centre, workshop at the back with residential above.
Gallery space
Sketch Model#2
Continuation from Model#1 but was being integrated with more larger space rather than just having continuous circulation.
Multi-level gallery/shop/house
Roof and the office
Looking to the front facade
Corridor going straight to the garden at the back.
Another courtyard at the back of the building.
Model#2 Plans
The plans is divided into a grid system of 6 pods. It is much easier to organise the spaces. Some of the spaces still overlapping each other at different levels.
Final Model: Transparency, Nature, Clean, Subtleness
The design of the front facade had taken the horizontal lines from the adjacent building so that it fits into the contexts.
Front Facade
Entrance and the ground floor art gallery
2nd floor- art gallery
3rd floor- reception area
3rd floor stairs lead to:
up- the art dealer's office
down- to the workshop which is open to public
Public toilet under the ramp and a storage room under the art gallery at the back of the building.
There will be sofa and magazines at the 2nd floor for customers to sit down and relax.
The design uses a lot of timber and wood to integrate with the garden behind the building and giving it an oriental feel. The multi-level art gallery allows for circulation and stopping at some larger areas and allows for the customers to mingle around.
Site Plan 1:500




