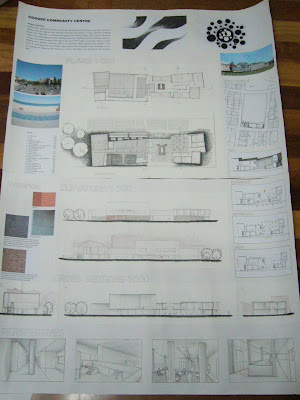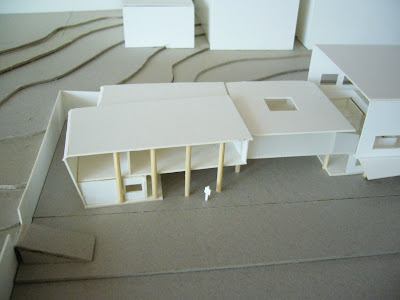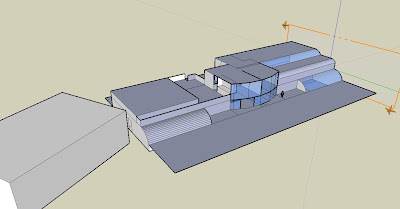
Sunday, 29 May 2011
Wednesday, 5 November 2008
final submission
Design propostion:

Outdoor space especially the beach is always the dominant part of the Coogee community. The beach culture, being too apparent and dominant, diminishes the presence of other significant buildings around. The initial idea is to balance the openness and enclosed spaces.

The Coogee Community Centre is designed based on the idea of getting people into a building and have a different experience of space other than the outdoor open space at the beach. The Coogee Community Centre is a robust building which provides enclosure, which is an experience totally opposite from openness of the beach. It counterpoints the idea of beach culture but yet still corresponds to the surrounding context by exhibiting the beach and surf elements in it such as the shape of the building and the materials used.There is a harmony between the nature and the artificial structures on the site. The nature and artificial elements have their own role in the whole context but yet the artificial ones correspond well with its surrounding [the round shaped steps correspond to the shape of the beach, the colour of tiles correspond to the horizon].
Wednesday, 15 October 2008
Assessment 3:esquisse
Design proposition:
Coogee is a very apparent outdoor space where people knows it through its beach and surf culture. What i want to do is to draw people inside the community centre and stay inside the building and to experience different feeling of a space. They will remember that Coogee is not just about the totally outdoor space but also a different kind of enclosed/open space in a building. In a simple term, the building counterpoint the idea of the beach and surf culture, yet it still exhibit some kind of form which is related to the culture.
Plans:
Tuesday, 16 September 2008
Design Progress
New design proposition: Experience of Spaces

small gym&large gym with toilets and changing room, cafe underneath offices at centre, multipurpose rooms, workshop, technical and store rooms.

An open cafe is a busy plaza with people gathering around for normal days and even the excited games at the oval. The office space above it provides shelter when necessary.

small gym&large gym with toilets and changing room, cafe underneath offices at centre, multipurpose rooms, workshop, technical and store rooms.

An open cafe is a busy plaza with people gathering around for normal days and even the excited games at the oval. The office space above it provides shelter when necessary.
Wednesday, 10 September 2008
Exercise 2
Subscribe to:
Comments (Atom)















































